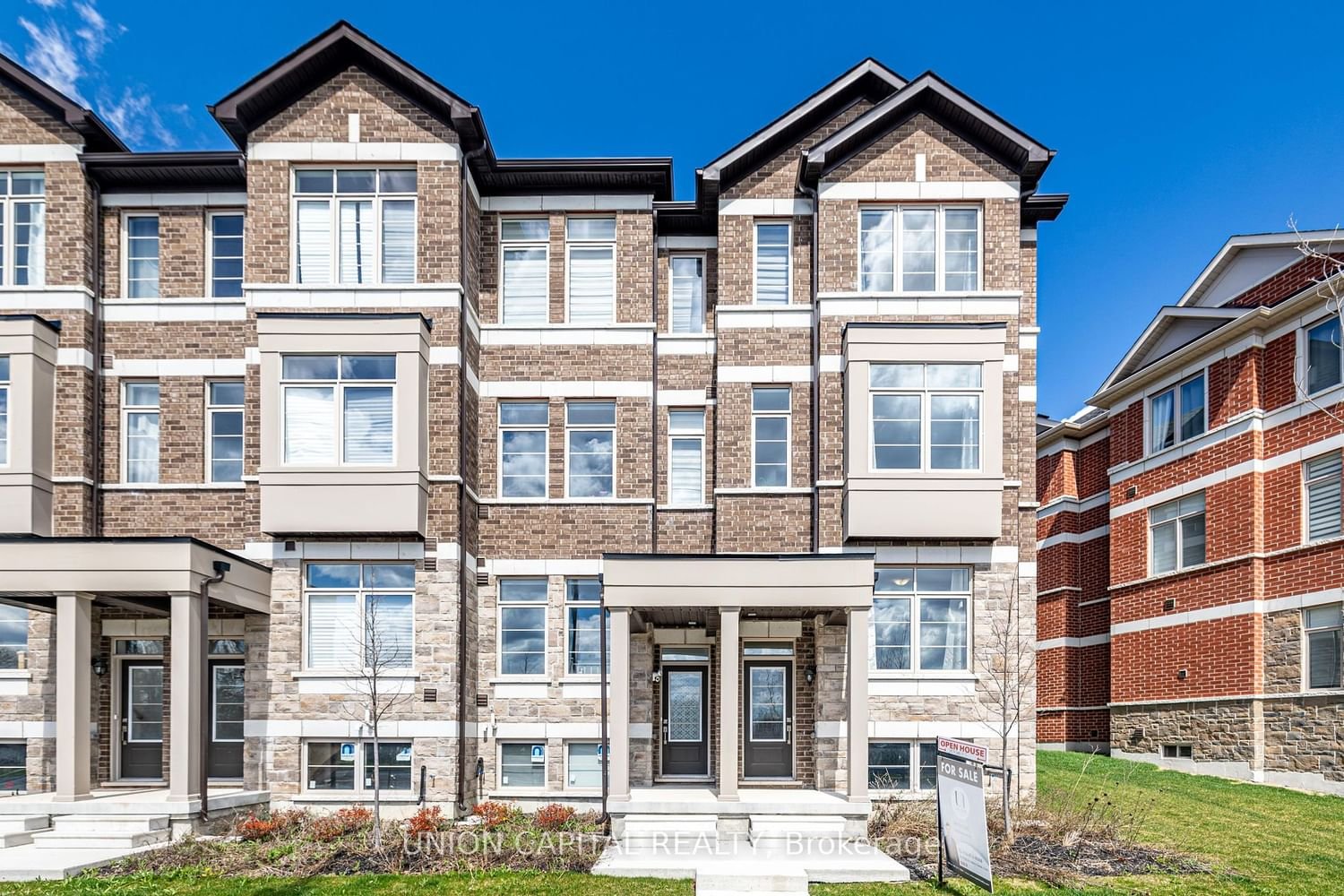$980,000
$*,***,***
4-Bed
3-Bath
2000-2500 Sq. ft
Listed on 6/5/24
Listed by UNION CAPITAL REALTY
2165 Sq Ft Bright & Spacious 4 Beds Conner Unit Functional Layout with lots of windows, facing green/treelot and backing on the park/playground, Laminate Floor, 9' ceiling on ground & 2ndfloors, At Desirable Neighborhood, Open Concept Kitchen, Excellent Location. Ground floor rec room can be Potential 5th Bedrm/office/library/den/ Family Room/Gym Room.. with separate entrance. main2nd floor features a spacious, open concept living & dining area, rear kitchen with S/S appliances, centre island & a huge breakfast area with w/o to a balcony. 3rd floor with 4 cozy bedrooms. Primary bedroom features a W/I closet & a 4-piece ensuite bath. 2nd bedroom walk out to Balcony. Lots of Windows on three side-south/east/north, Lots of natural lights, feel like a SEMI! Close To Viva Cornell Bus Terminal, Hwy 7,407 Etr, Cibc Bank, Shopping Centre, Boxgrove Smart Centre, easy access to Highway 7 & 407 and a nearby park. Rare find!
Functional Layout! Features cutting-edge energy efficiency and smart home technology. Integrated technologies let you control interior lighting and temperature from your mobile devices, save energy and reduce your utility bills.
To view this property's sale price history please sign in or register
| List Date | List Price | Last Status | Sold Date | Sold Price | Days on Market |
|---|---|---|---|---|---|
| XXX | XXX | XXX | XXX | XXX | XXX |
| XXX | XXX | XXX | XXX | XXX | XXX |
| XXX | XXX | XXX | XXX | XXX | XXX |
| XXX | XXX | XXX | XXX | XXX | XXX |
| XXX | XXX | XXX | XXX | XXX | XXX |
| XXX | XXX | XXX | XXX | XXX | XXX |
N8408200
Att/Row/Twnhouse, 3-Storey
2000-2500
9
4
3
1
Built-In
2
0-5
Central Air
Unfinished
Y
N
Brick
Forced Air
N
$4,400.38 (2023)
85.59x32.81 (Feet) - 17.04 ft x 85.59 ft x 32.81ft x 84.85ft
